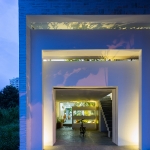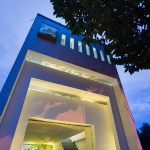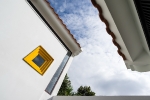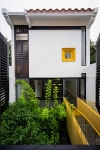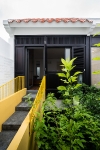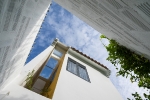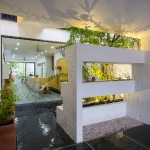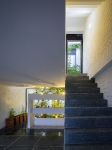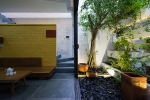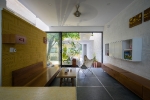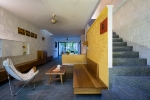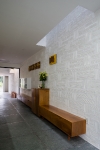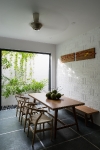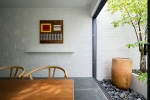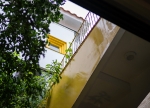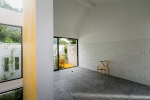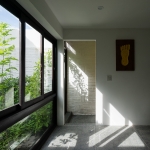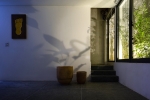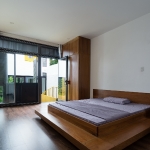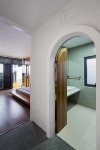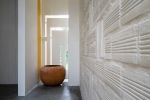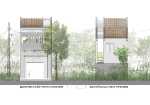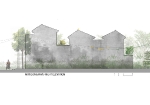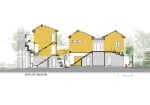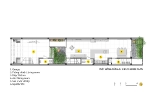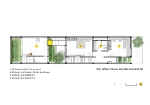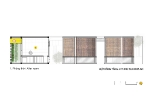312231321_1
CAN THO HOUSE
Kiến trúc sư chủ trì : Tạ Tiến Vĩnh , Trương Tuấn Chung
Nhóm thiết kế : Lê Minh Hoàng, Ngô Hùng, Thị Thảo, Trần Phương, Trần Việt Phú , Đỗ Thọ Hà
Năm thiết kế : 2014
Năm hoàn thành : 2016
Nhiếp ảnh gia : Quang Dam
CẦN THƠ HOUSE là ngôi nhà được thiết kế dành tặng chọ một gia đình trẻ chàng trai trẻ tuổi vốn là người sinh ra và lớn lên ở Hà Nội- miền Bắc Việt Nam còn vợ anh lại sinh ra và lớn lên ở miền Tây Nam Bộ vì vậy trong cuộc sống và sinh hoạt của gia đình của họ là sự hoà trộn của hai nền văn hoá khác biệt... và rất thú vị
Miền Bắc là nơi văn hoá bản địa mang đậm tư tưởng Nho giáo, và truyền thống Tam đại đồng đường, trong khi người dân Miền Tây lại phóng khoáng, dân dã, vì vậy khi chàng trai gốc Bắc sống ở Miền Tây thì những ký ức tuổi thơ của anh lại ùa về. Mong muốn truyền lại cho con cái cũng như thế hệ kế tiếp của mình một phần nào đó văn hoá bản địa của cố hương , Ngôi nhà này được kiến trúc sư thiết kế theo quan điểm hoà trộn giữa Ký ức - Hiện tại..... và quan trọng nhất nó là sự hoà trộn của 2 nền văn hoá vào trong 1 (kiến trúc truyền thống Bắc Bộ và cảm xúc miệt vườn miền Tây).
Ngôi nhà có đến 4 mặt đứng khác nhau tạo nên những khoảng trống bị kẹp ở giữa như những cái giếng rất thú vị, nó tạo ra những cảm xúc khác biệt khi chúng ta đứng trong những không gian đối diện với nó. Nó đặc trưng cho những ngôi nhà ống cũ của phố cổ Hà Nội. Những nếp mái như được tái hiện một cách nhẹ nhàng trong những bức tranh Phố Phái, trong khi những không gian thông tầng tạo ra những lát cắt về ánh sáng cho ngôi nhà cũng như lấy sáng chủ đạo cho không gian bên dưới, cũng như là nguồn sáng trực tiếp cho những “Miệt vườn” nhỏ trong công trình...
CAN THO House is designed for a young couple family. The family is the blending of two different cultures as the husband was born and raised in Hanoi, North of Vietnam and his wife was born and raised in the Southwest Vietnam.
The North is where the indigenous culture imbued with Confucian thought, and the traditional rituals of the three Confucian value was very carefully holding while the people from the Southwest are likely liberal, rustic, and not two sophisticated in ritual in everyday life, so when the city husband lived in the Southwest, those of his childhood memories came rushing back. Desire to pass on part of indigenous culture of the old country to his children, as well as his next generation, this house was designed in the view of blending between Past - Current... .. and most importantly it is the blending of two cultures into one (The Northern traditional architecture and Southwest hick emotion).
Communications of the house is very clear but also full of interesting and special feelings. Architects have set two bridges as transport links throughout the blocks, one bridge made of concrete, sloping connects the master bedroom and work room at the 2nd floor, a yellow steel bridge to connect the Altar room with the external garden, and its point is a blank space on the front facade. It characterizes the old tube houses of Hanoi's ancient streets. The roof folds were gently reproduced as in “Pho Phai” paintings.
The house has four different façades creating spaces sandwiched in between as wells of light, giving different emotions when we stand under it and feeling between inside and outside was completely reversed. The atriums were created to provide light and ventilation to the interior as well as taking the leading light for the space beneath it and the direct light source for the mini garden. This solution design makes humans as immersed in nature, touching the plants and flowers in any public space, even when walking on the small bridge.

